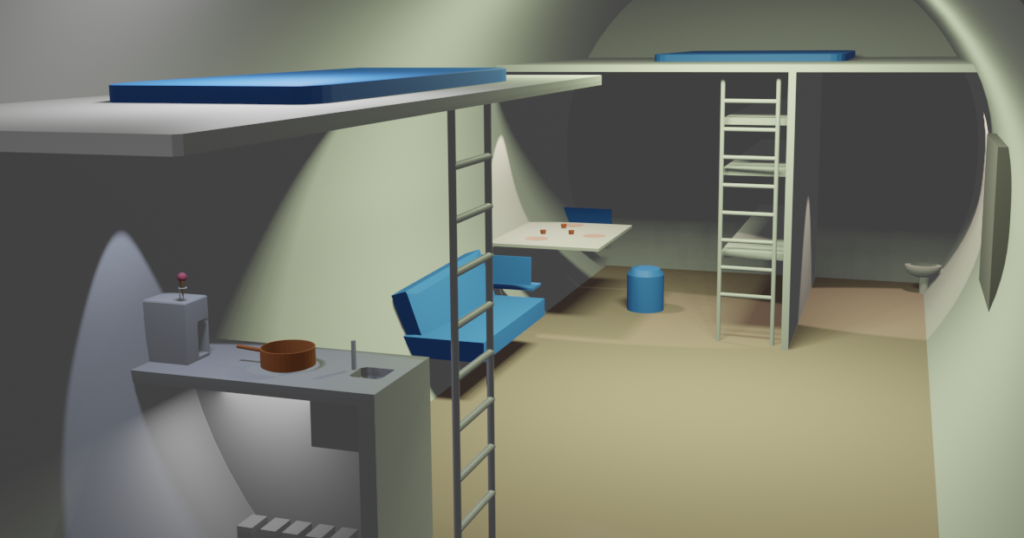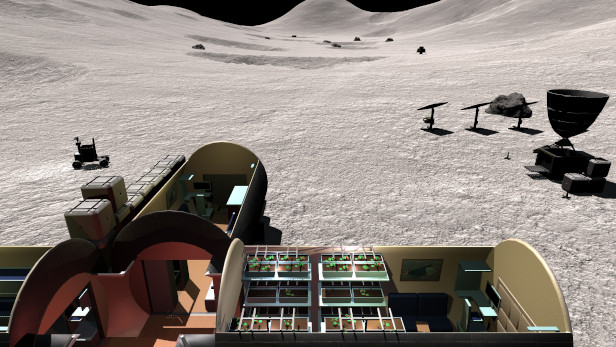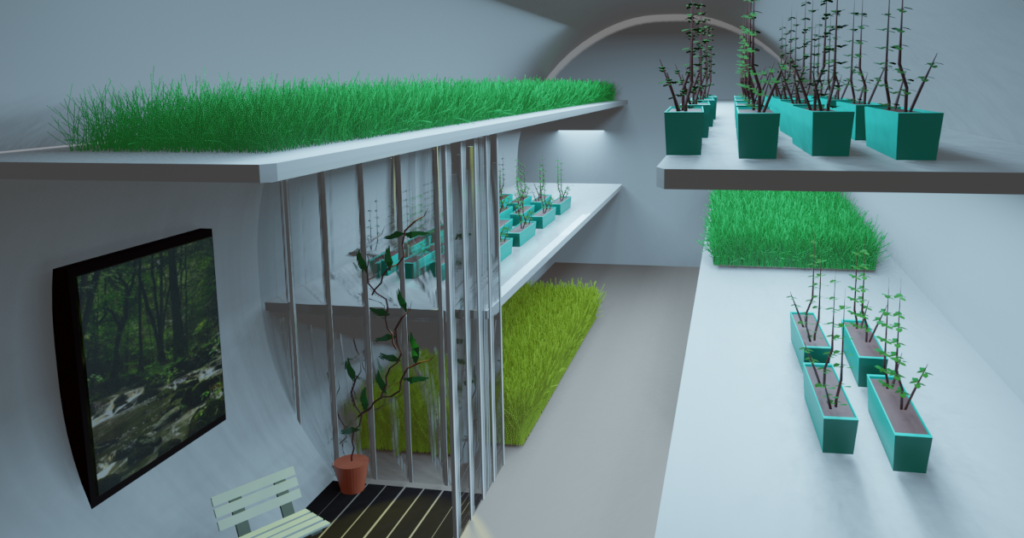Interior of the space base is an important part of the game. The astronauts will stay for ever in this space, and will need to keep a good health and sanity. However, at first, the base will be built from module brought back from earth, as it is not possible to manufacture aerospace-grade material, such as a pressure vessel, with local ressources at first.
The first design concept of interior space is based on a 3.7 meters (12 feet) diameter – 7 meters long (22 feet) cylinder module. Its weight is estimated at 2-3 tons. This is a realistic size for something to put on top of a rocket. The diameter is based on a very famous rocket that just brought people to space yesterday ;-).

The picture shown here is a first concept for a 3 people living quarter (one couple and one single), with a dining / working area, a sofa, and a small kitchen with the signature Outer Space Shack strawberry ice cream dispenser. Some walls and curtains are not shown.
One focus of the layout is to provide a vast interior space around to make the stay in the station less oppressive. This is a lesson I got from the lockdown: We had to stay in my flat for 2 months. It was never oppressive thanks to the high ceiling (around 10 feet) we enjoy in our 1930s building. So I think providing high ceiling will help with morale. It is also the place where people can exercise. There is not much point in being stingy on space for the living quarters, as most of the modules will be used for agriculture.

I expect that, in addition to one module for living, 3 people will require around 3 modules of hydroponics plantation to grow food. The back of the envelope calculation runs as following:
A high yielding crop such as potato yields 40tons / ha / year, which is 4kg per square meter per year. However, in our base, yields will be higher thanks to hydroponics, and optimal lighting of the plants, round the clock if needed. It is reasonable to expect a 5 times higher yield in those conditions, which is 20kg.sq meter. Considering one person needs around 2kg of food per day, and some extras, this means around 50 sq. meter per inhabitant. Keeping a passage in the middle, and 3 layers of plants, one of our modules can easily host 50 sq.m of culture, so the base will need one agriculture module per inhabitant to be mostly autonomous.

To have a working base for 3 people, you probably also need another module to stack material, tools and spare parts, also recycle organic matters. so that would be 5 modules in total.
